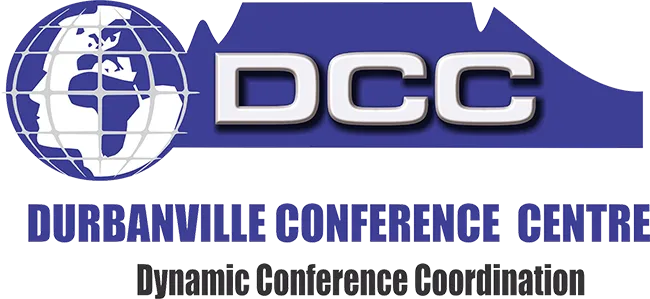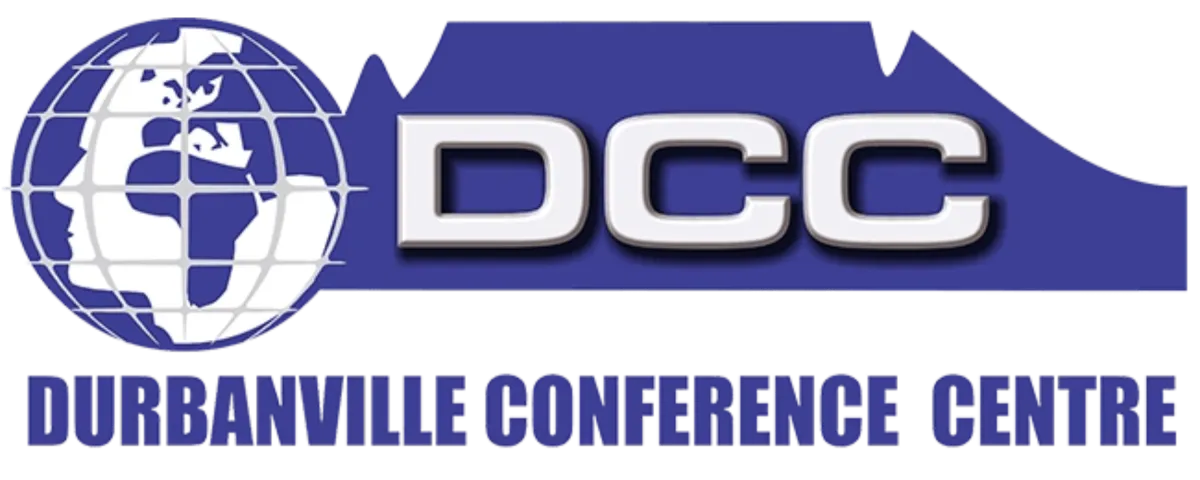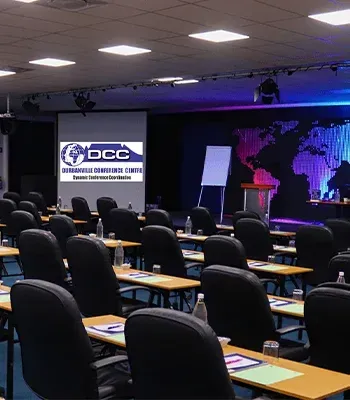
Auditorium
SPECIFICATIONS:
Fully air-conditioned
470 Square meters
Min: 60 people
Max: 280 people
10×3,5m Stage with Skirting
SEATING STYLE
Cinema Style: 280 people
U Shape: 50 people
Schoolroom: 250 people
Banquet: 250 people
AUDIO/VISUAL EQUIPMENT
2 HDMI Roof Mounted Projectors
Large Screens on both sides of the stage
Good Quality Sound System with Roof Mounted Speakers
Audio Connection for Computer
Podium and Standing Microphone
Roving Microphones
Face Microphone
Monitor Screen
Good Quality Internet
Wireless Presenter Remote
Flipchart + pens
IDEAL USAGE
The Auditorium is the ideal facility for Larger Presentations, Conferences, Seminars, Product Launches,
Corporate Training events or any event of 60 or more people.
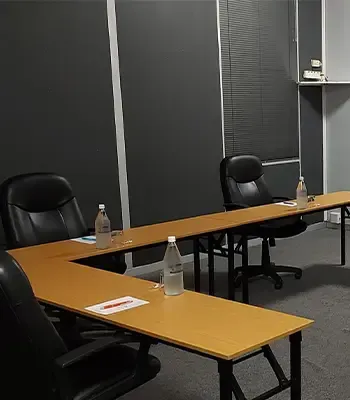
Room 1
SPECIFICATIONS:
Fully air-conditioned
Min: 2 people
Max: 25 People
35 Square meters
SEATING STYLE
Cinema Style – 25 people
U Shape – 12 people
Schoolroom – 18 people
IDEAL USAGE
Room 1 is the ideal facility for training or meetings.
INCLUDES
Flip Chart + pens; Roof-mounted Projector; Small set of speakers.
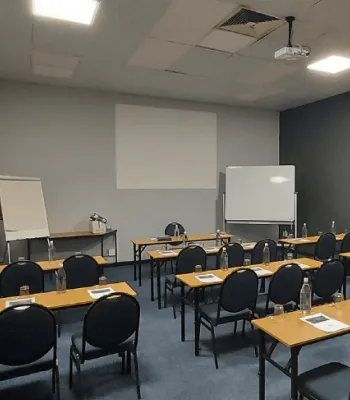
Room 2
SPECIFICATIONS:
Fully air-conditioned
Min: 8 people
Max: 40 People
50 Square meters
SEATING STYLE
Cinema Style – 40 people
U Shape – 18 people
Schoolroom – 24 people
IDEAL USAGE
Room 2 is the ideal facility for training or meetings.
INCLUDES
White Board / Flip Chart + pens; Roof-mounted Projector; Small set of speakers.
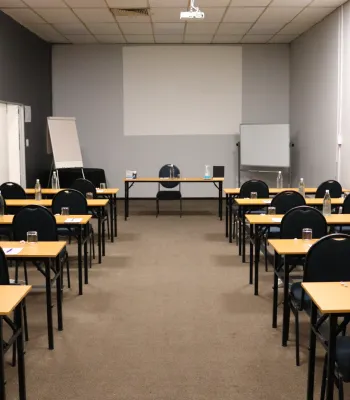
Room 3
SPECIFICATIONS:
Fully air-conditioned
Min: 8 people
Max: 70 People
70 Square meters
SEATING STYLE
Cinema Style – 70 people
U Shape – 22 people
Schoolroom – 35 people
Function – 40 people
IDEAL USAGE
Room 3 is the ideal facility for training, meetings or small functions.
INCLUDES
White Board / Flip Chart + pens; Roof-mounted Projector; Small set of speakers.
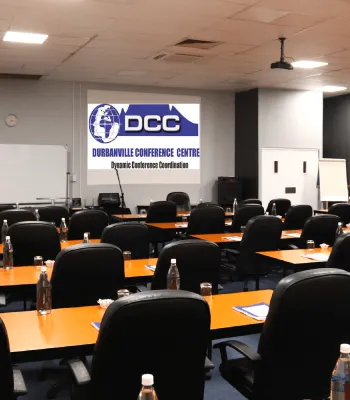
Room 4
SPECIFICATIONS:
Fully air-conditioned
Min: 30 people
Max: 100 people
120 Square meters
SEATING STYLE
Cinema Style – 100 people
U Shape – 25 people
Schoolroom – 100 people
Banquet – 70 people
IDEAL USAGE
Room 4 is the ideal facility for training, conferences, meetings or small functions.
INCLUDES
White Board / Flip Chart + pens; Roof-mounted Projector.
Quality Sound System + Microphone (Included when 50 people or more attend).
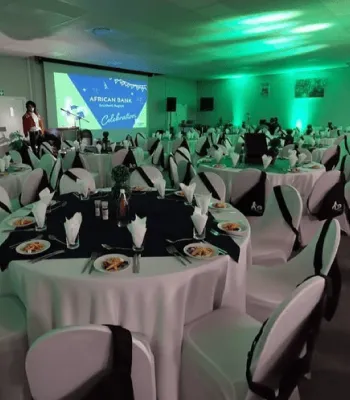
Room 5 - Function Hall
Room 5
SPECIFICATIONS:
Fully air-conditioned
Min: 30 people
Max: 200 people
SEATING STYLE
Theatre Style: 200 people
U Shape: 30 people
Schoolroom: 80 people
Banquet: 200 people
IDEAL USAGE
Room 5 is the ideal facility for functions.
INCLUDES
Roof-mounted Projector.
Quality Sound System + Microphones.
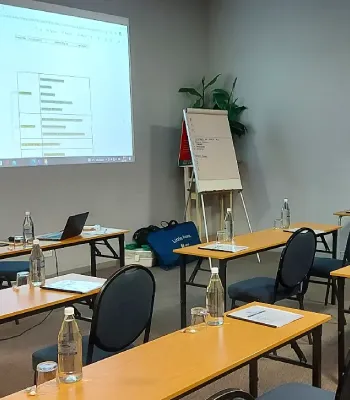
Room 6
SPECIFICATIONS:
Fully air-conditioned
Min: 8 people
Max: 40 People
50 Square meters
SEATING STYLE
Cinema Style – 40 people
U Shape – 18 people
Schoolroom – 20 people
Function – 30 people
IDEAL USAGE
Room 6 is the ideal facility for training, meetings or small functions.
INCLUDES
Flip Chart + pens; Roof-mounted Projector; Small set of speakers.

Room 8
SPECIFICATIONS:
Fully air-conditioned
Min: 2 people
Max: 12 people
20 Square meters
SEATING STYLE
Cinema – 12 people
U Shape – 6 people
Schoolroom – 8 people
IDEAL USAGE
Room 8 is the ideal facility for training and meetings.
INCLUDES
Flip Chart + pens; Roof-mounted Projector; Small set of speakers.
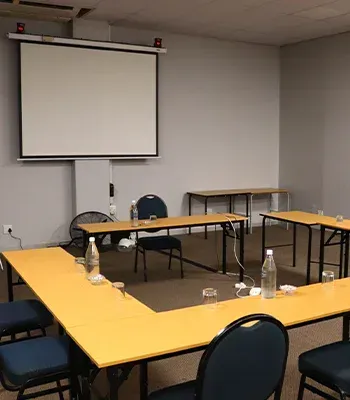
Room 9
SPECIFICATIONS:
Fully air-conditioned
Min: 15 people
Max: 80 People
90 Square meters
SEATING STYLE
Cinema Style – 80 people
U Shape – 18 people
Schoolroom – 35 people
Function – 70 people
IDEAL USAGE
Room 9 is the ideal facility for training, meetings or small functions.
INCLUDES
Flip Chart + pens; Roof-mounted Projector; Small set of speakers.

Room 10
SPECIFICATIONS:
Fully air-conditioned
Min: 7 people
Max: 16 People
20 Square meters
SEATING STYLE
Cinema Style – 16 people
U Shape – 10 people
Schoolroom – 8 people
IDEAL USAGE
Room 10 is the ideal facility for small/ intimate training sessions or meetings.
INCLUDES
Flip Chart + pens; Roof-mounted Projector; Small set of speakers.
Auditorium

SPECIFICATIONS:
Fully air-conditioned
470 Square meters
Min: 60 people
Max: 280 people
10×3,5m Stage with Skirting
SEATING STYLE
Cinema Style: 280 people
U Shape: 50 people
Schoolroom: 250 people
Banquet: 250 people
AUDIO/VISUAL EQUIPMENT
2 HDMI Roof Mounted Projectors
Large Screens on both sides of the stage
Good Quality Sound System with Roof Mounted Speakers
Audio Connection for Computer
Podium and Standing Microphone
Roving Microphones
Face Microphone
Monitor Screen
Good Quality Internet
Wireless Presenter Remote
Flipchart + pens
IDEAL USAGE
The Auditorium is the ideal facility for LaButtonrger Presentations, Conferences, Seminars, Product Launches,
Corporate Training events or any event of 60 or more people.
Room 1

SPECIFICATIONS:
Fully air-conditioned
Min: 2 people
Max: 25 People
35 Square meters
SEATING STYLE
Cinema Style – 25 people
U Shape – 12 people
Schoolroom – 18 people
IDEAL USAGE
Room 1 is the ideal facility for training or meetings.
INCLUDES
Flip Chart + pens; Roof-mounted Projector; Small set of speakers.
Room 2

SPECIFICATIONS:
Fully air-conditioned
Min: 8 people
Max: 40 People
50 Square meters
SEATING STYLE
Cinema Style – 40 people
U Shape – 18 people
Schoolroom – 24 people
IDEAL USAGE
Room 2 is the ideal facility for training or meetings.
INCLUDES
White Board / Flip Chart + pens; Roof-mounted Projector; Small set of speakers.
Room 3

SPECIFICATIONS:
Fully air-conditioned
Min: 8 people
Max: 70 People
70 Square meters
SEATING STYLE
Cinema Style – 70 people
U Shape – 22 people
Schoolroom – 35 people
Function – 40 people
IDEAL USAGE
Room 3 is the ideal facility for training, meetings or small functions.
INCLUDES
White Board / Flip Chart + pens; Roof-mounted Projector; Small set of speakers.
Room 4

SPECIFICATIONS:
Fully air-conditioned
Min: 30 people
Max: 100 people
120 Square meters
SEATING STYLE
Cinema Style – 100 people
U Shape – 25 people
Schoolroom – 100 people
Banquet – 70 people
IDEAL USAGE
Room 4 is the ideal facility for training, conferences, meetings or small functions.
INCLUDES
White Board / Flip Chart + pens; Roof-mounted Projector.
Quality Sound System + Microphone (Included when 50 people or more attend).
Room 5 - Function Hall

Room 5
SPECIFICATIONS:
Fully air-conditioned
Min: 30 people
Max: 200 people
SEATING STYLE
Theatre Style: 200 people
U Shape: 30 people
Schoolroom: 80 people
Banquet: 200 people
IDEAL USAGE
Room 5 is the ideal facility for functions.
INCLUDES
Roof-mounted Projector.
Quality Sound System + Microphones.
Room 6

SPECIFICATIONS:
Fully air-conditioned
Min: 8 people
Max: 40 People
50 Square meters
SEATING STYLE
Cinema Style – 40 people
U Shape – 18 people
Schoolroom – 20 people
Function – 30 people
IDEAL USAGE
Room 6 is the ideal facility for training, meetings or small functions.
INCLUDES
Flip Chart + pens; Roof-mounted Projector; Small set of speakers.
Room 8
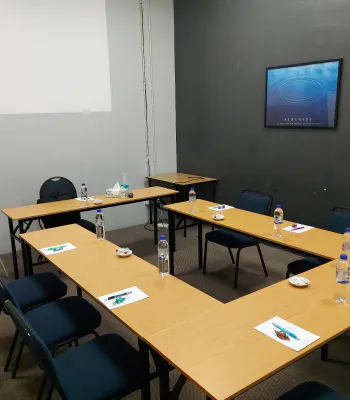
SPECIFICATIONS:
Fully air-conditioned
Min: 2 people
Max: 12 people
20 Square meters
SEATING STYLE
Cinema – 12 people
U Shape – 6 people
Schoolroom – 8 people
IDEAL USAGE
Room 8 is the ideal facility for training and meetings.
INCLUDES
Flip Chart + pens; Roof-mounted Projector; Small set of speakers.
Room 9

SPECIFICATIONS:
Fully air-conditioned
Min: 15 people
Max: 80 People
90 Square meters
SEATING STYLE
Cinema Style – 80 people
U Shape – 18 people
Schoolroom – 35 people
Function – 70 people
IDEAL USAGE
Room 9 is the ideal facility for training, meetings or small functions.
INCLUDES
Flip Chart + pens; Roof-mounted Projector; Small set of speakers.
Room 10

SPECIFICATIONS:
Fully air-conditioned
Min: 7 people
Max: 16 People
20 Square meters
SEATING STYLE
Cinema Style – 16 people
U Shape – 10 people
Schoolroom – 8 people
IDEAL USAGE
Room 10 is the ideal facility for small/ intimate training sessions or meetings.
INCLUDES
Flip Chart + pens; Roof-mounted Projector; Small set of speakers.
